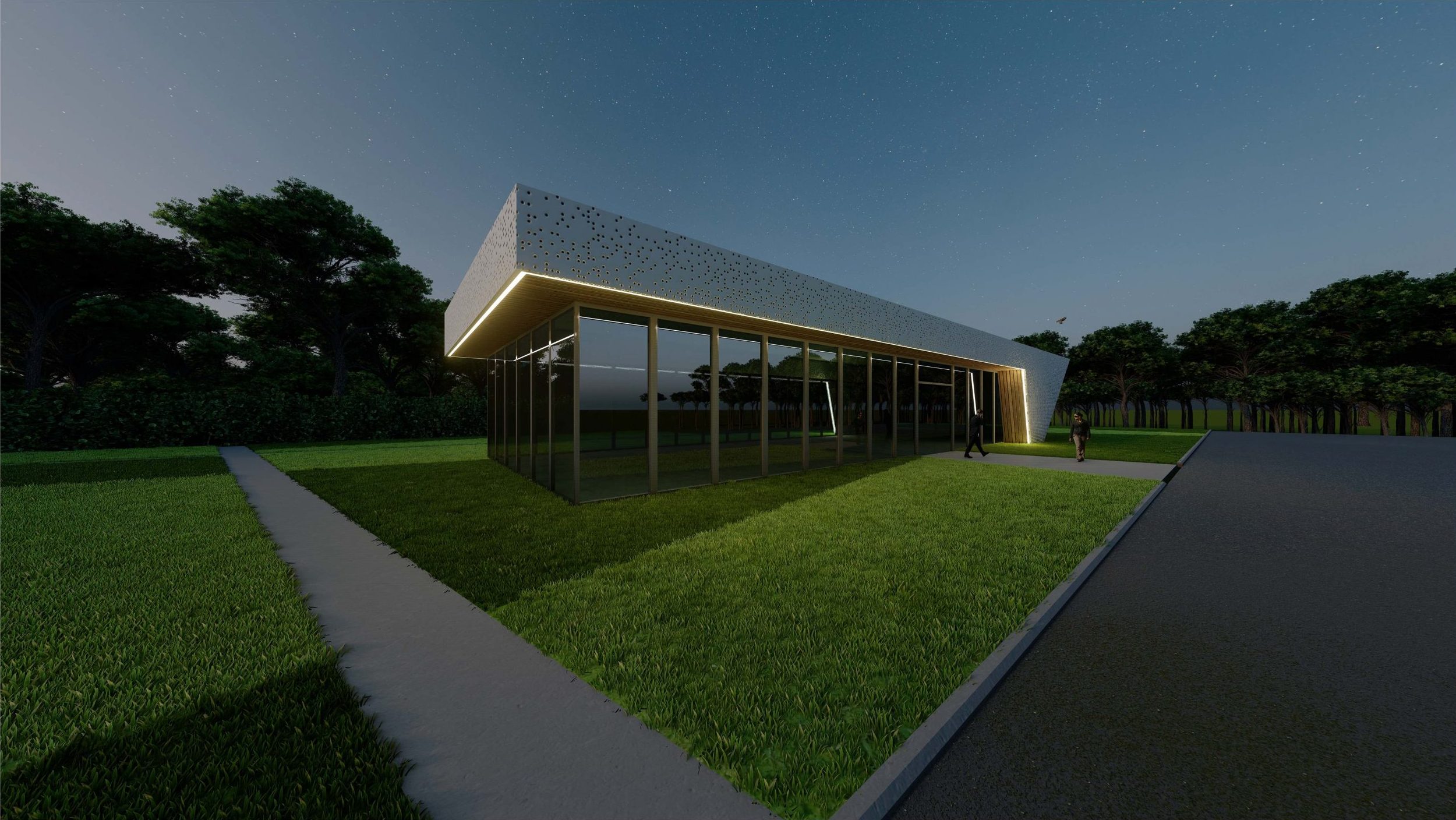
Student Transformation
The Student Center is designed to be more than just a building; it will be a catalyst for student transformation. By providing an inclusive space for collaboration, relaxation, and learning, this center will empower students to grow academically, socially, and personally. It will nurture leadership, inspire innovation, and foster a sense of belonging—ensuring that each student’s university experience is enriched, both inside and outside the classroom.
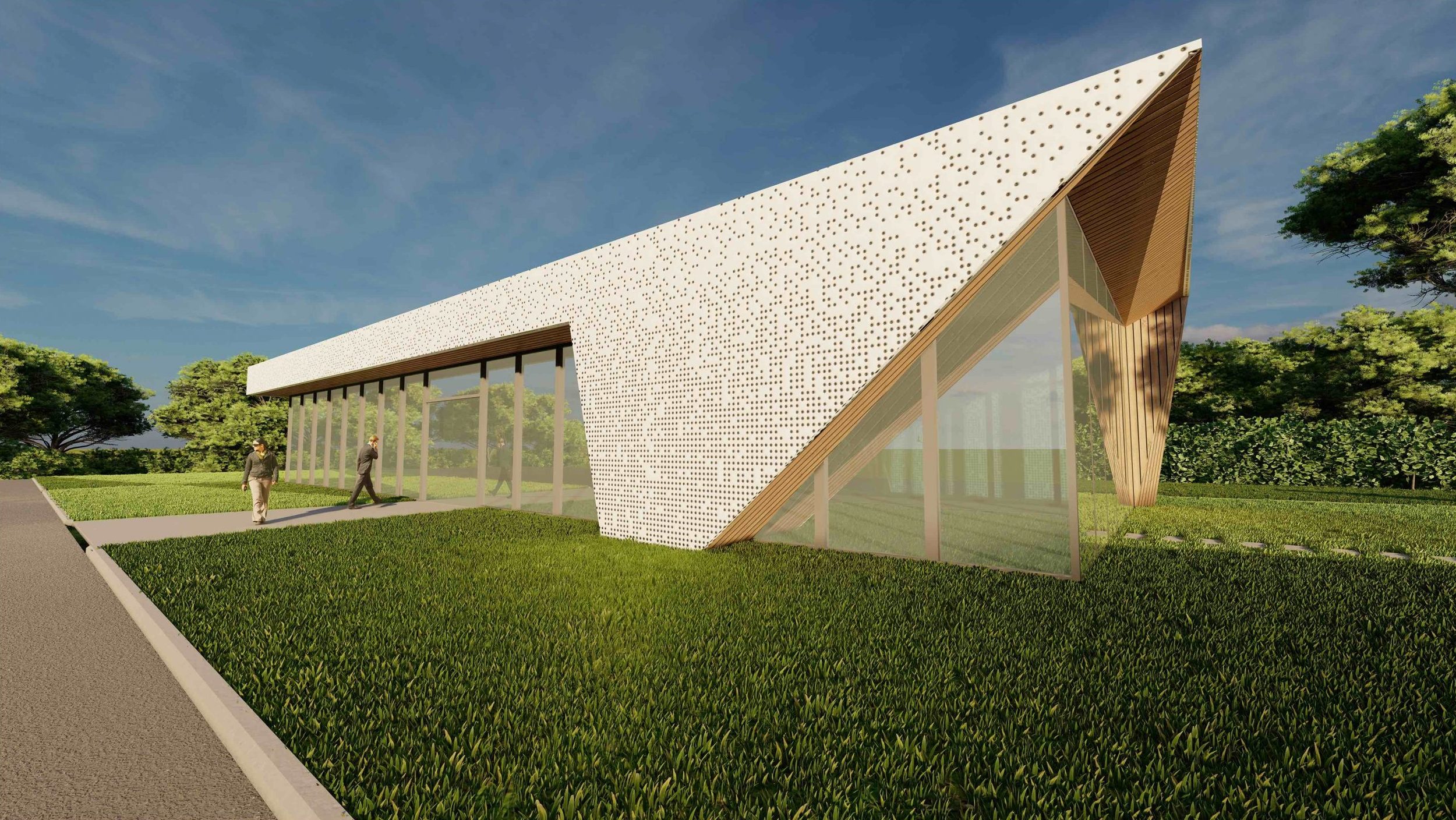
Institutional Transformation
For Middle East University, the Student Center represents a monumental step in institutional growth. As MEU continues to evolve, this project underscores our commitment to fostering a vibrant, dynamic campus environment. By investing in spaces that encourage community and personal development, we are shaping the future of our university—enhancing our ability to attract top talent, increase student engagement, and strengthen our awareness and brand.

Ground Floor
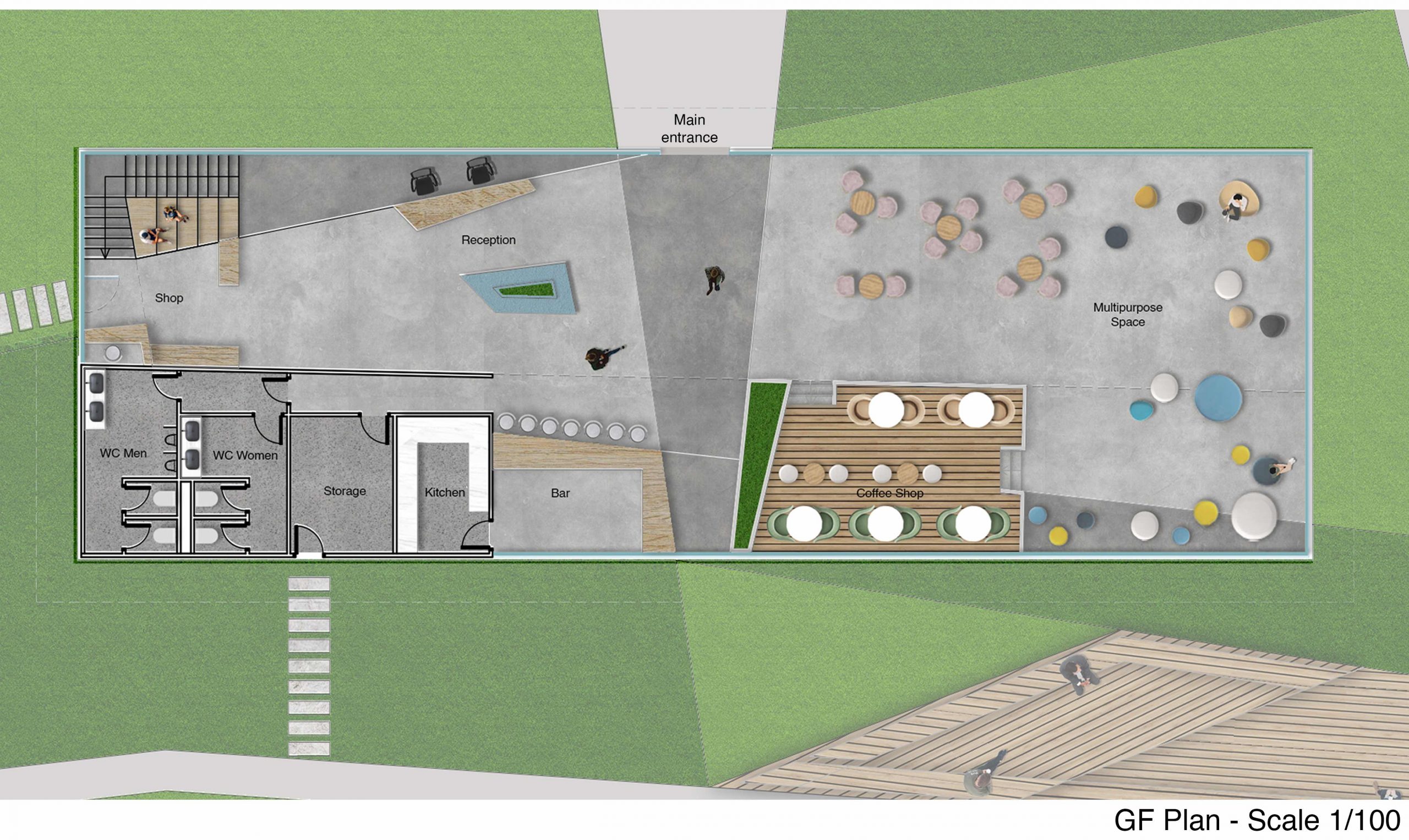
The Student Center at Middle East University is designed to support the diverse needs of students, staff, and alumni. It features collaborative workspaces, offices for student and alumni affairs, and areas for reflection and marketing, fostering leadership, creativity, and community. This central hub aims to be the heart of campus life with:
Entrance: The main access point to the Student Center, designed to create a warm and inviting first impression.
Reception: The welcoming area where guests can receive information, assistance, and directions.
Multipurpose Space: A flexible area tailored for student use, offering comfortable and productive environments for studying, group work, and social gatherings.
Coffee Shop: A relaxed spot for students and staff to enjoy healthy beverages and snacks while socializing or studying.
Shop: A retail space offering a variety of campus-related items and essentials for students, staff, and visitors.
Bar: A social area providing non-alcoholic beverages in a welcoming atmosphere for gatherings and events.
Kitchen: A well-equipped facility for preparing and serving healthy food, supporting events and daily needs.
Storage: Dedicated space for storing supplies and equipment necessary for the center’s operations.
WC: Restroom facilities designed for both women and men, ensuring convenience and comfort for all users.


First Floor
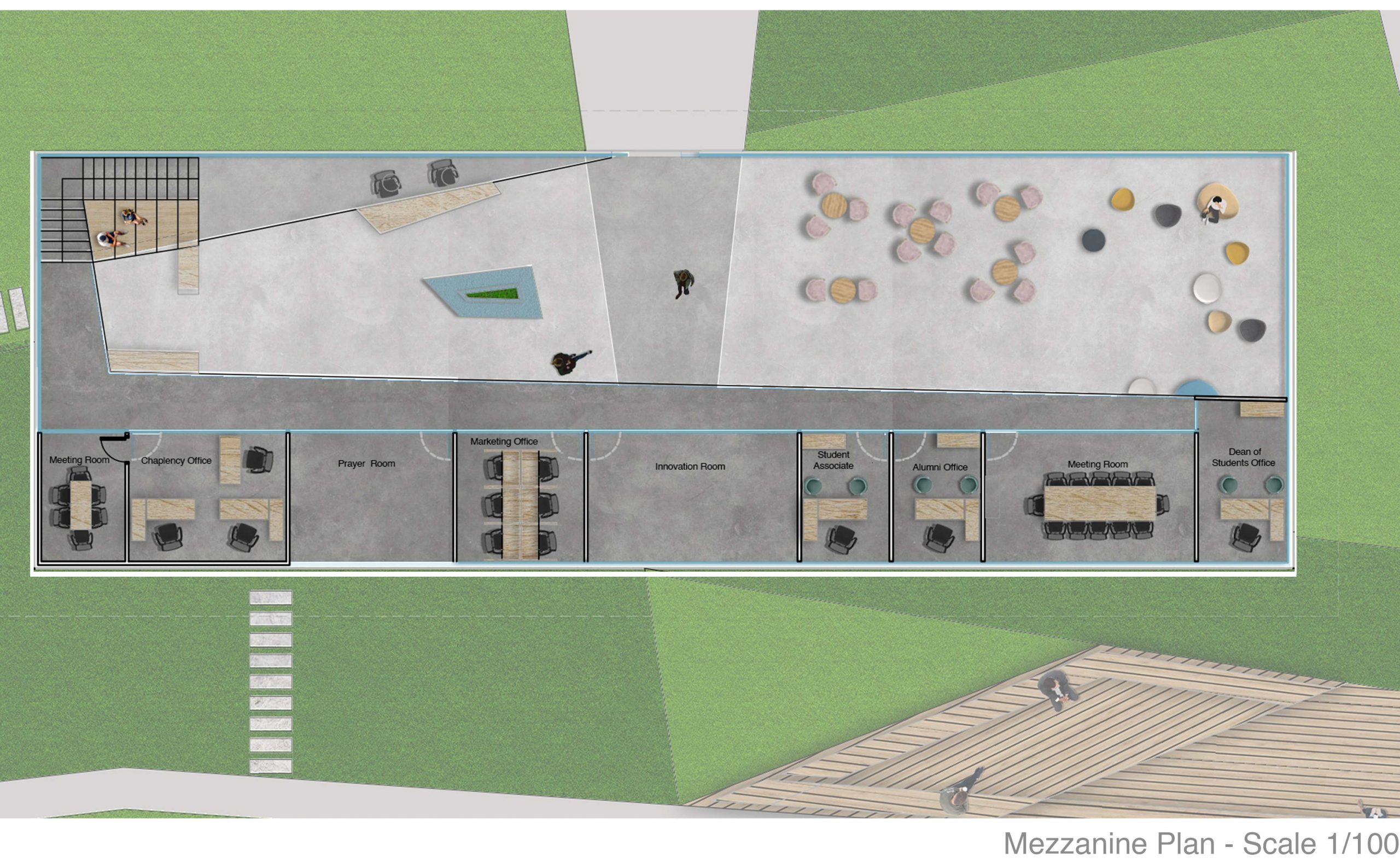
Student Associate Office: A designated office for student leadership and student associations to plan activities, coordinate events, and engage in administrative tasks. It fosters student governance and participation in campus life.
Alumni Office: A welcoming space for alumni relations, where connections between graduates and the university can be maintained. This office will manage outreach, events, and initiatives that encourage alumni engagement and contributions.
Dean of Student Life Office: This office provides a central hub for student services and support. Here, students can seek assistance with academic, social, or personal challenges, with the Dean’s team offering guidance and resources to help students succeed.
Innovation Room: A dynamic, creative space designed for brainstorming, prototyping, and developing new ideas. This room is flexible, featuring tools and equipment to support innovation, entrepreneurship, and interdisciplinary collaboration.
Meeting Room: A formal space designed for group discussions, presentations, and strategy sessions. Equipped with a conference table and chairs, this room will facilitate collaborative meetings and decision-making for student organizations and university staff.
Chaplaincy Office: This private office serves as a support space for spiritual guidance, offering a calm and inviting environment for students to seek advice or discuss personal matters with the university chaplain.
Prayer Room: A serene and dedicated area where students of all faiths can retreat for reflection and prayer. This space provides a quiet environment designed to support spiritual well-being.
Marketing Office: A functional workspace tailored for the university’s marketing team. It is equipped to handle creative projects, digital marketing efforts, and promotional material development aimed at enhancing the university’s public presence.
Each of these spaces is thoughtfully designed to serve specific functions, creating a holistic environment that fosters student development, university engagement, and community building.
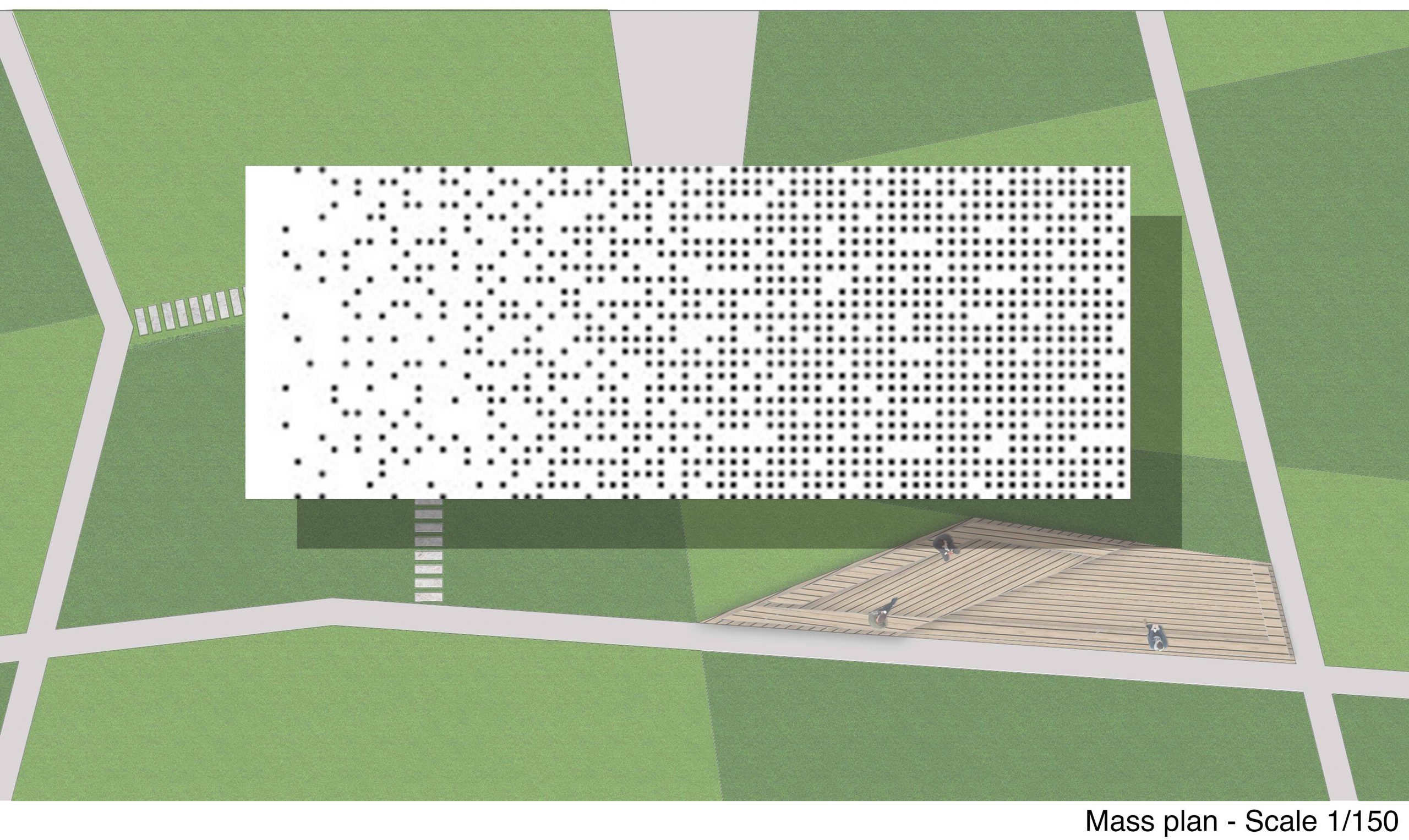
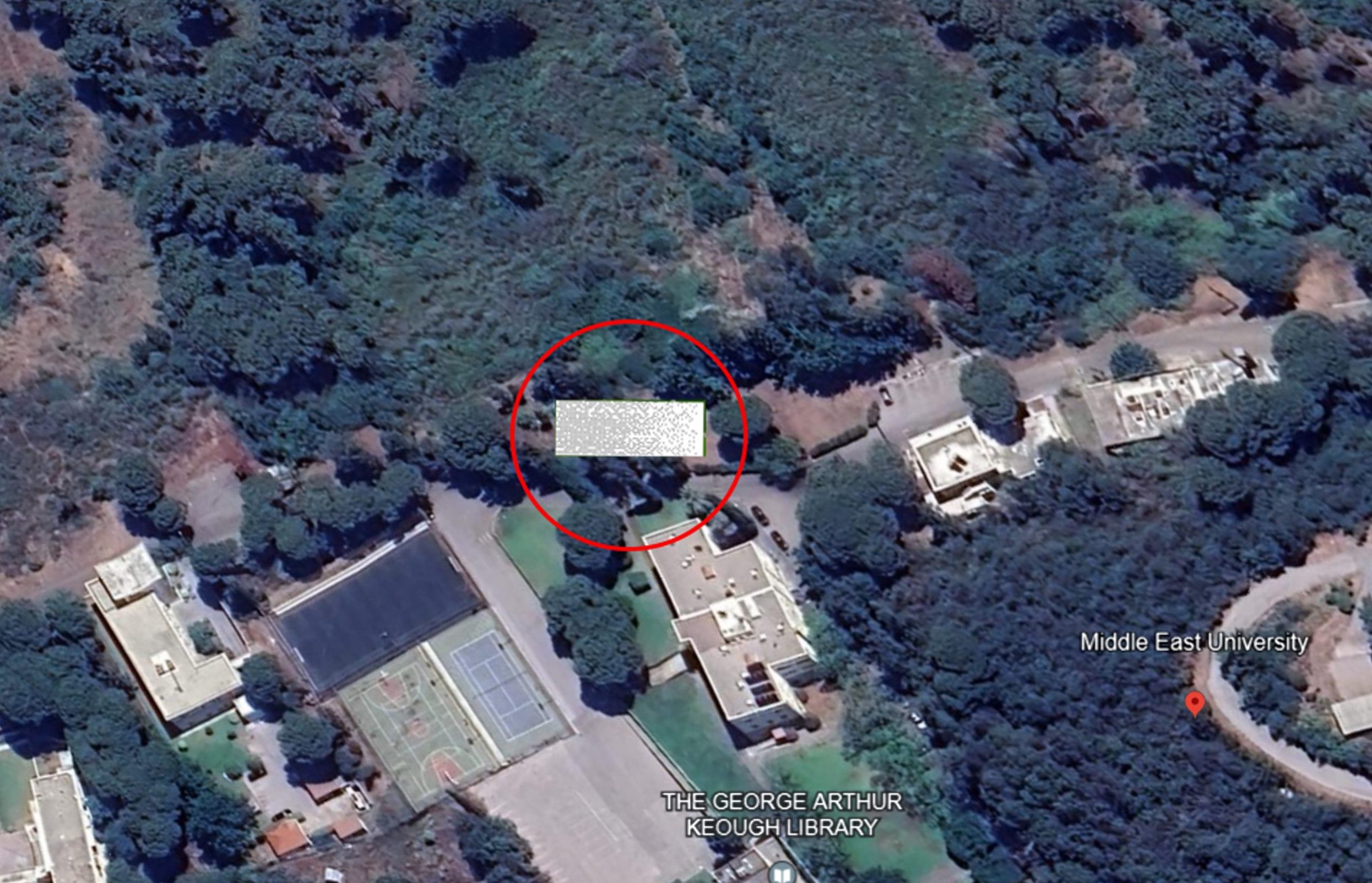
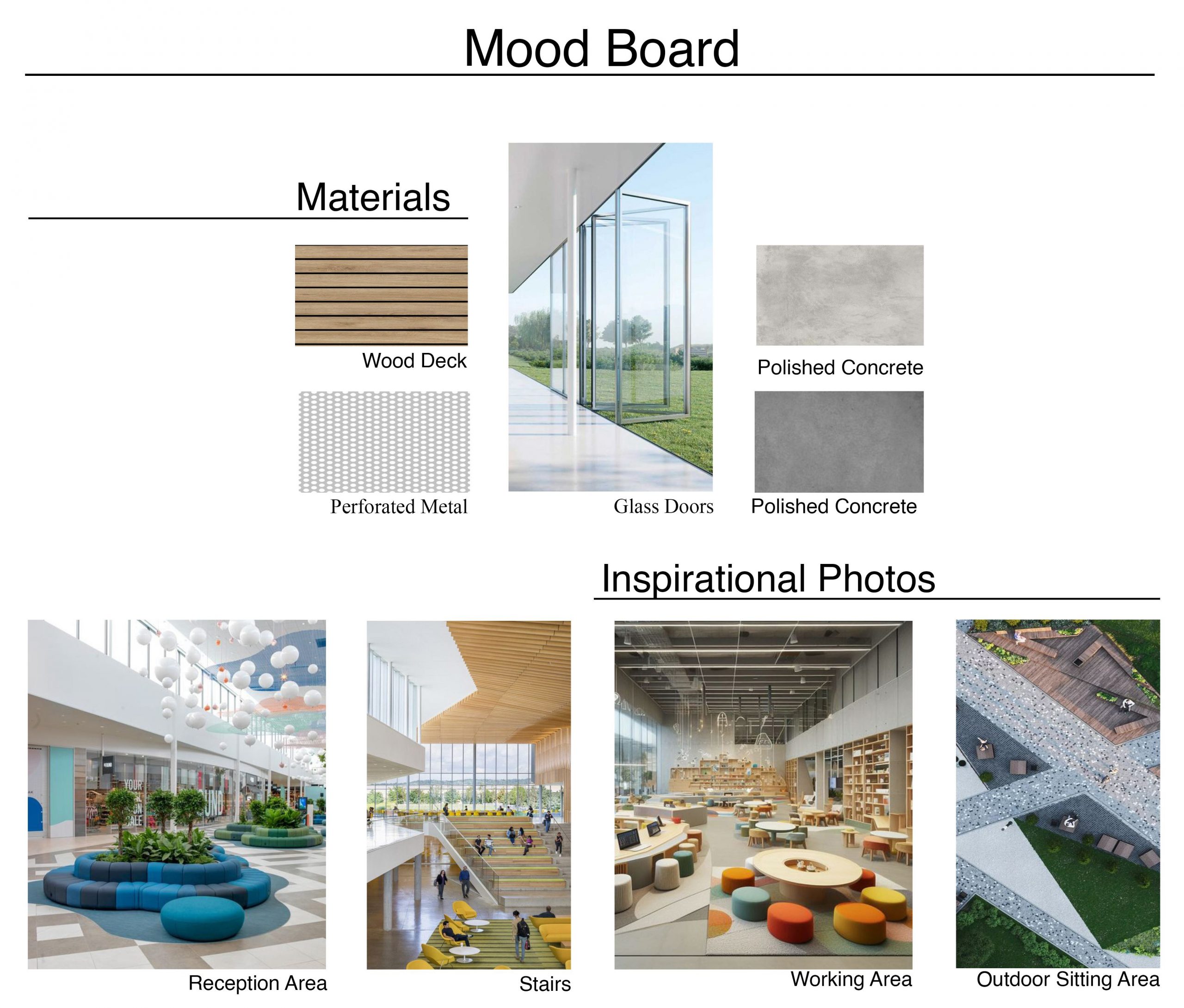
Design Concept
Our design embraces a modern, open aesthetic, blending interior and exterior spaces with a lightweight structure and extensive use of glass. The full glass façade floods the building with natural light, offering panoramic views and a seamless connection to the surroundings. This approach enhances spaciousness, links occupants to nature, and supports large events by merging indoor and outdoor areas. The design preserves existing trees and integrates them into the landscape, creating a harmonious environment. Located at the campus entrance, the project overlooks Beirut and the sea, ensuring accessibility for all students, including those with disabilities.
Budget
Instruction Costs: $670,000
This includes the foundational structure, architectural design, electrical systems, and all physical building elements.
Equipment & Furniture: $330,000
This covers furnishings, technological setups, recreational equipment, and other interior needs to make the space functional and welcoming.
Total: $1,000,000
Transformational Gifts
Your contribution can transform lives. A gift towards the Student Center is an investment in the future of Middle East University and its students. By supporting this project, you are helping to create a space where students can thrive, build lifelong relationships, and unlock their full potential. Whether large or small, your donation will have a lasting impact on the student experience, leaving a legacy of growth and opportunity for generations to come.
